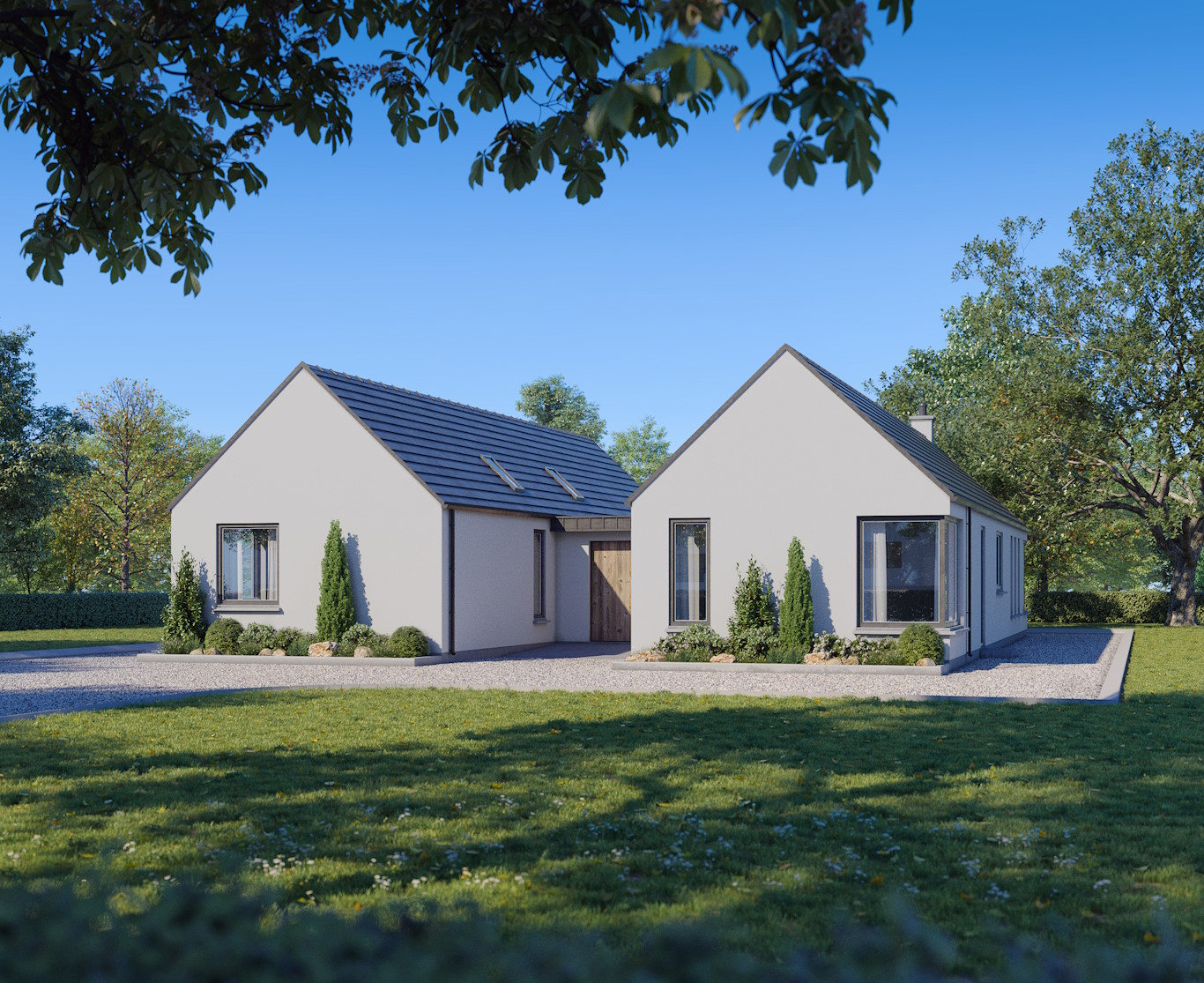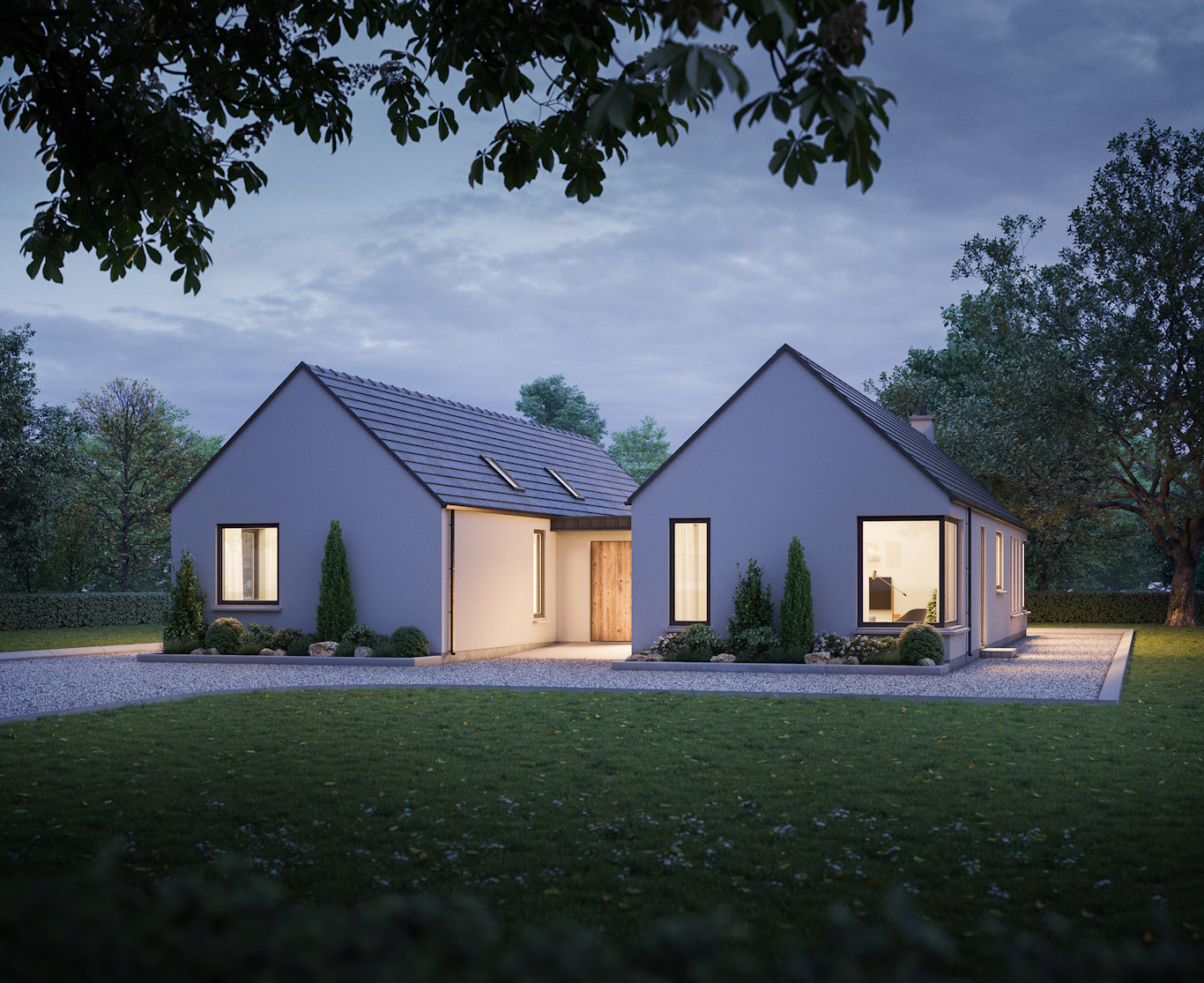Gorey House
This project was conceived as a contemporary variation on the popular 90’s bungalow featuring a double gabled rural dwelling. The design is purposely paired back and a simpler rural finish is achieved through the use of a traditional plaster finish, no overhangs to the roofs, use of dry verges and a traditional slate.
This design was devised to maximise natural light and the overall effect is airy, open and bright living accommodation.
Overall design and layout were sensibly dictated in the main by aspect, so the main kitchen/dining space/living space with its corner glazing faces full south. The family room to the front elevation is positioned to look out into the front garden.
If you would like a similar design or have any questions get in touch via our contact page or give us a call on 053 9152100.







